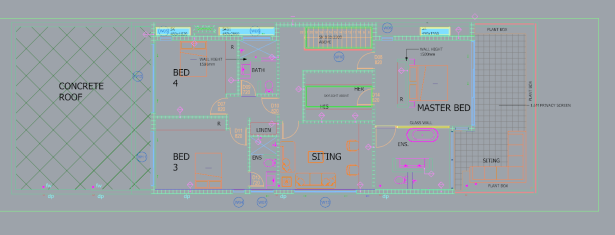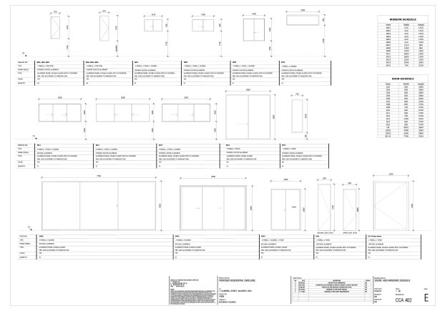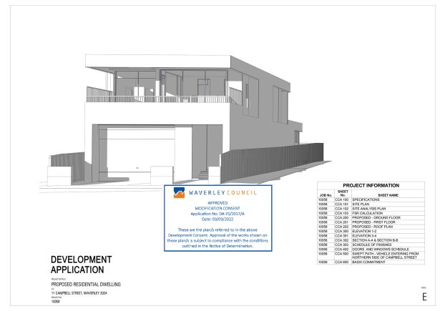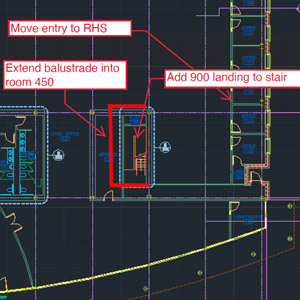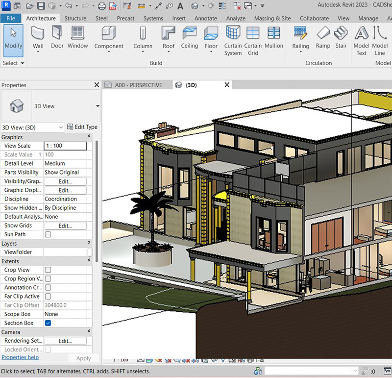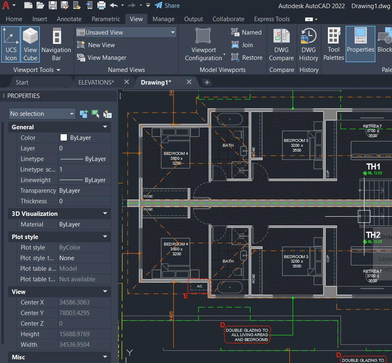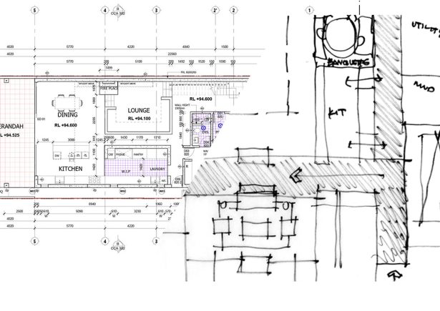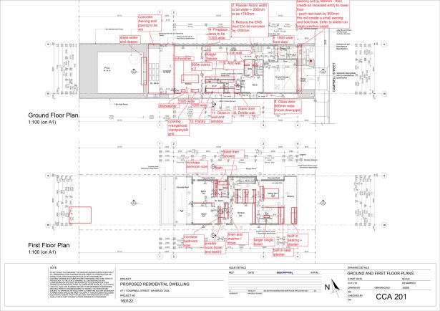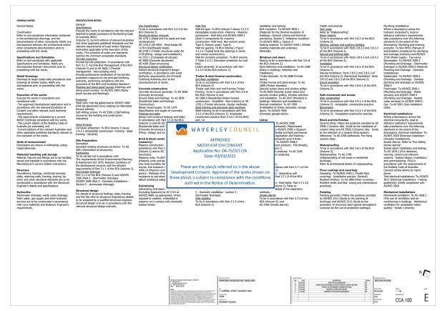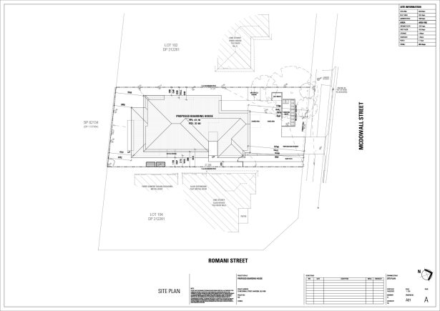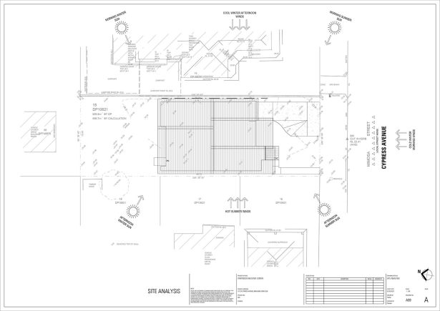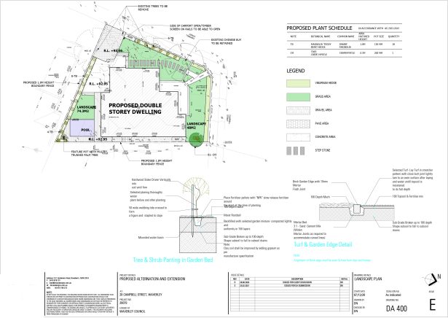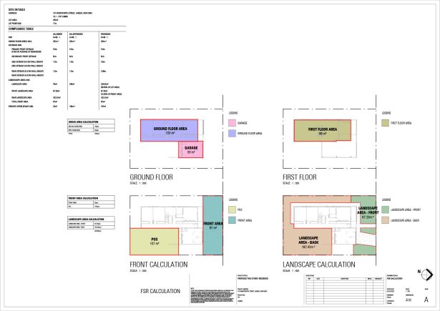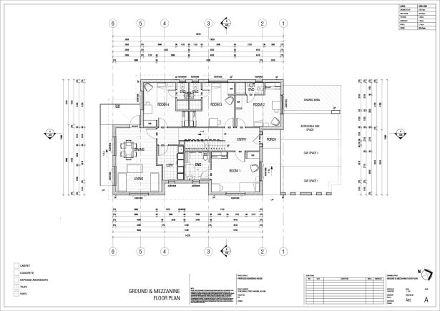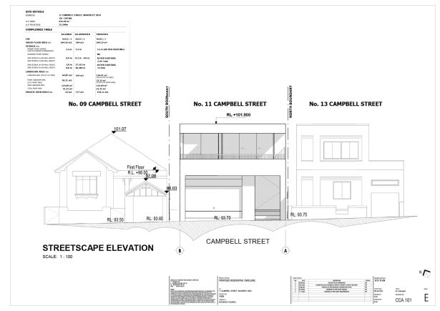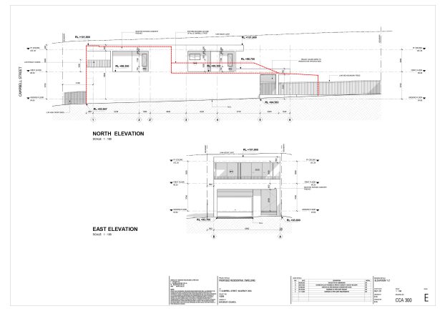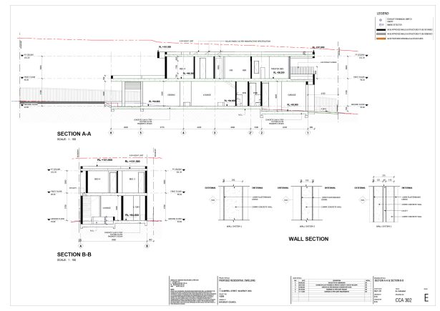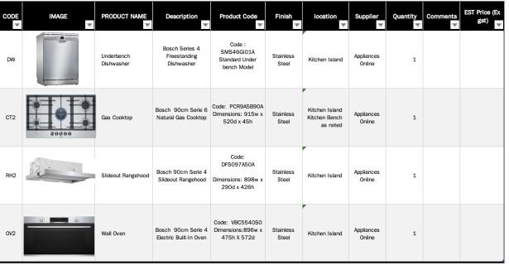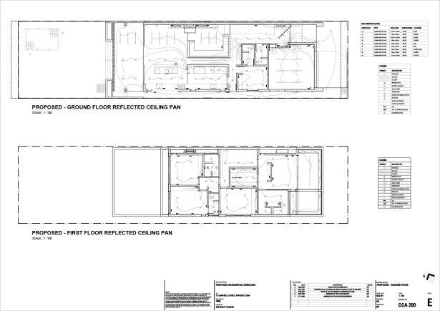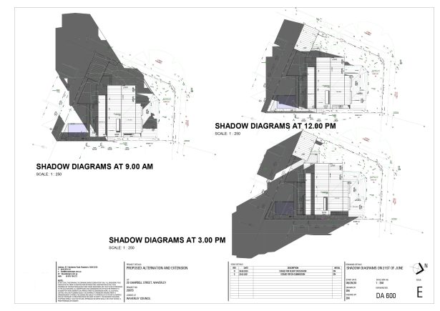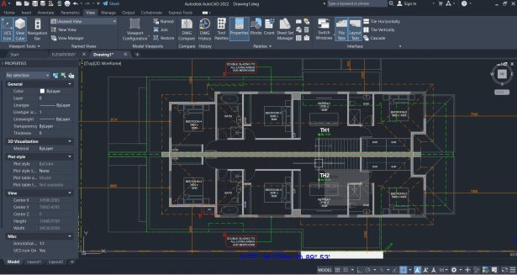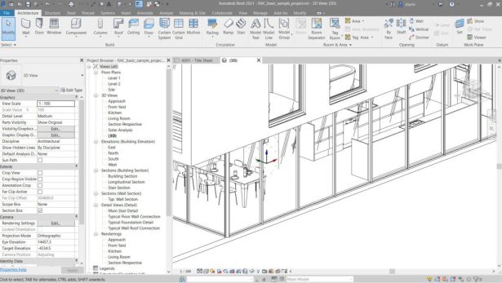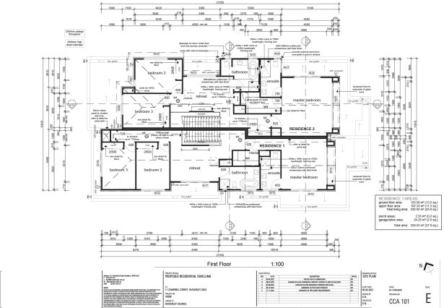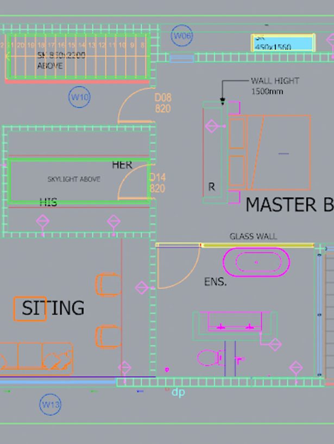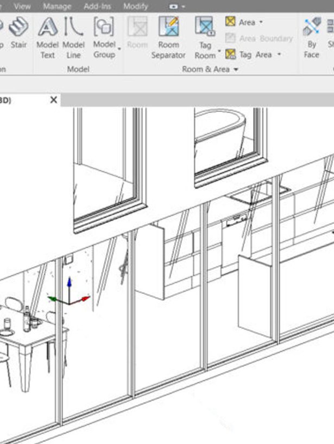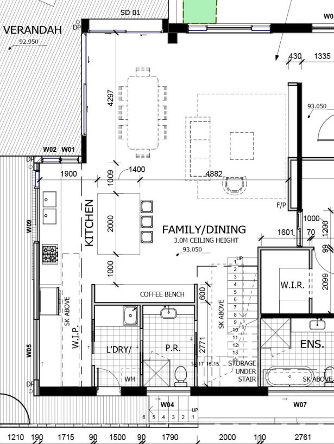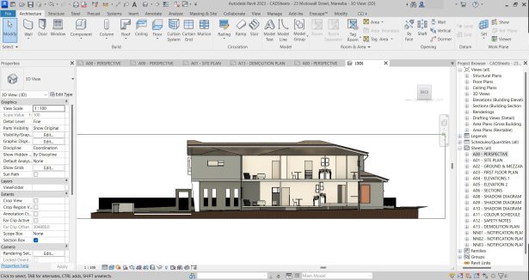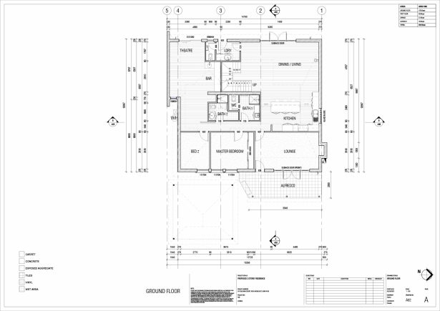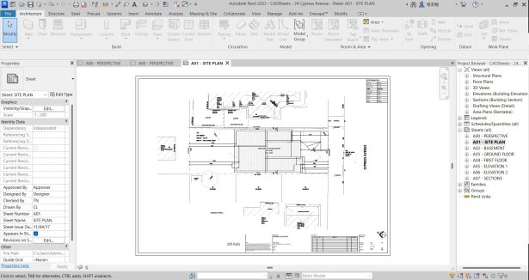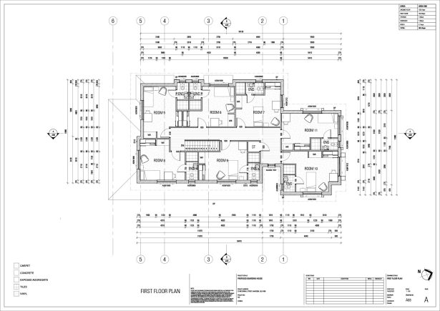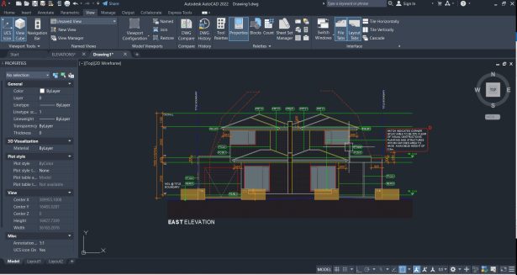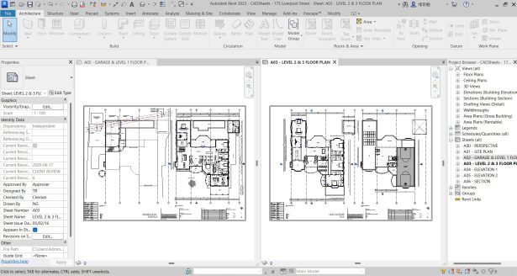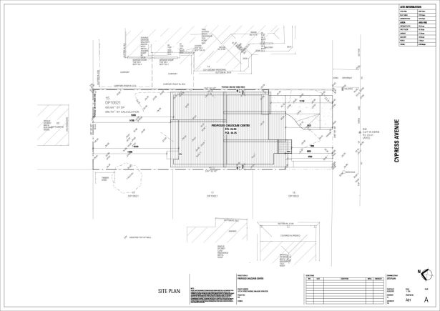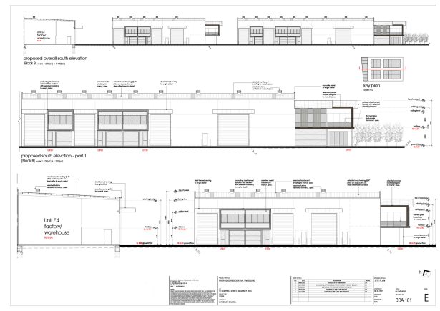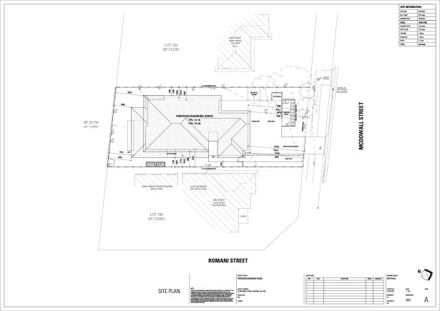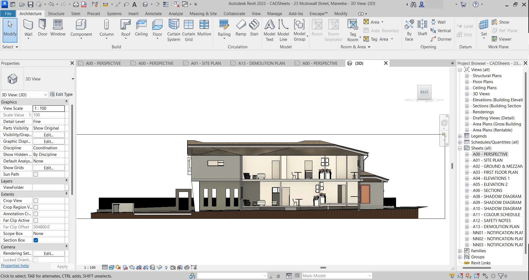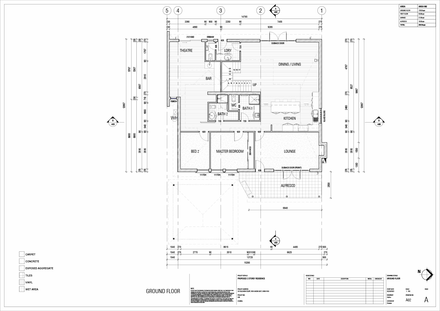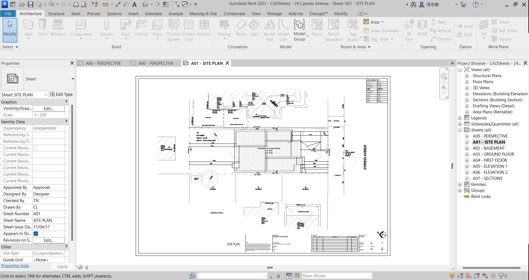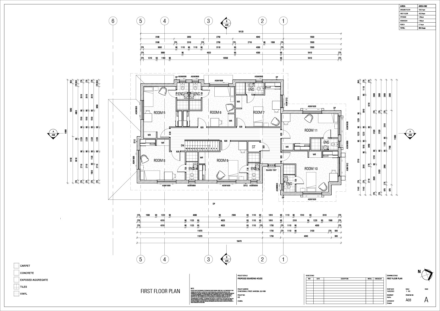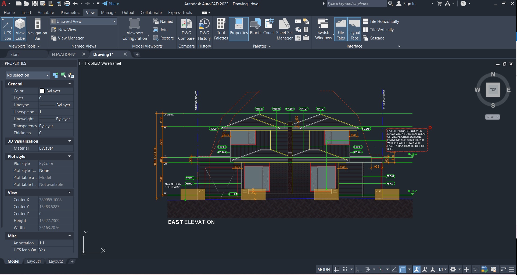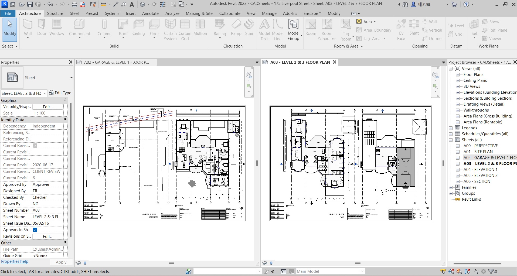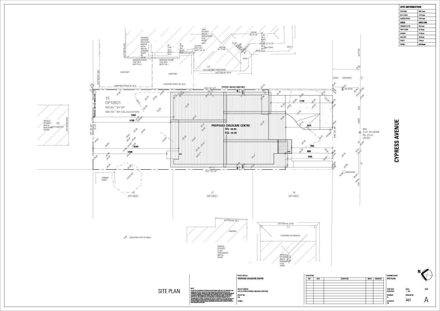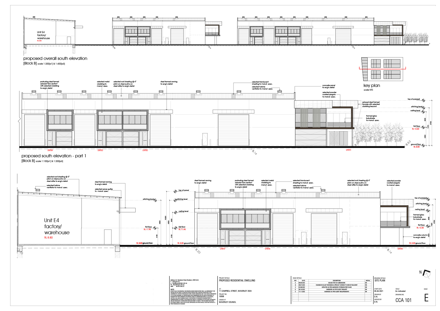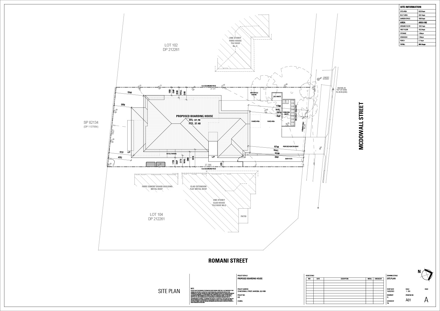Introducing
Our top selling Drafting
Packages we offer
Documentation sets for development applications with council.
Site boundary with proposed and existing structures on site survey with setbacks, vehicle, pedestrian access and landscaping.
Site boundary with proposed structure, local area amenity, proximity landmarks, wind, weather, solar and noise influences.
Plan showing compliance table, ground floor area, garage, first floor area, private open space, landscaped area.
Plans showing design of the build including internal walls, windows, doors, use of rooms
Facade elevation showing proposed development and neighbouring structures.
Elevations of all sides, North, South, East and West. Showing RL heights, window and door openings.
Section details of length and width of site. Internal and external wall structures detailed.
Exterior materials and finishes attributed to the structure.
All external windows and doors, detailing measurements, opening, heights from FFL.
Visible objects located on the ceiling, electrical and lighting layout.
Select solar diagrams presented of the site’s structure and its effect against neighbouring sites.
Simply send a brief for a project and we’ll draft the project into 2D CAD plans for you. From homes to apartments, commercial and special projects.
Detailed plans created in Revit allowing for a comprehensive documentation of the site in 2D and 3D.
Scale floor plans and elevations created in PDF. If you have no need for CADs or Revit files so a set of plans for ease of review will be issued.
