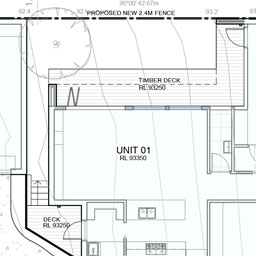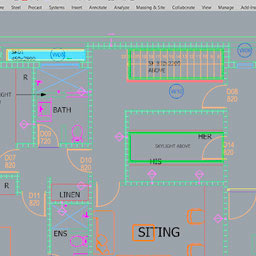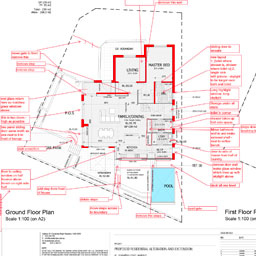Today.
We can start today as soon as you’re ready. We just need your approval of our quote, your plans and receipt of a 50% deposit payment.
Simply give us a call on 1300 038 226 or shoot us an email on studio@cadsheets.com
We can start today as soon as you’re ready. We just need your approval of our quote, your plans and receipt of a 50% deposit payment.
Simply give us a call on 1300 038 226 or shoot us an email on studio@cadsheets.com
All we need is a concept brief, site details and any other specifics you can provide.
CADs, .DWGs, .RVT Revit, .SKP Sketch-up, .FBX, .3DS, .OBJ
and we can even work from .PDF and .JPGs.
Other useful documents include:
Landscape plans, survey, site plan, material schedules, reference imagery.
CADs, .DWGs, .RVT Revit, .SKP Sketch-up, .FBX, .3DS, .OBJ
and we can even work from .PDF and .JPGs.
Other useful documents include:
Landscape plans, survey, site plan, material schedules, reference imagery.
The plans we produce are perfect way to prepare a feasibility concept for a new build or renovation.
They will allow clients and contractors time to review and improve concepts to a point where they are ready to submit to local council for approvals. Once approved they are re-issued for construction certificates with private certifiers.
They will allow clients and contractors time to review and improve concepts to a point where they are ready to submit to local council for approvals. Once approved they are re-issued for construction certificates with private certifiers.
We assist architects, developers, home builders and property owners.
Yes, most definitely. Your plans will be detailed for a tendering. If you have specific needs just let our team know and we will ensure those details are met.
The more specific the plans are, ie with material schedules and interior elevations, the more valuable they’ll be for the tendering process.
The more specific the plans are, ie with material schedules and interior elevations, the more valuable they’ll be for the tendering process.
Our team would be more than happy to make revisions or re-work your project CADs. If there have been updates to your plans, elevations, or material schedules just send a brief or markup of the changes. We will re-issue the CADs and PDFs for your and highlight these future alterations should they need to stand out.
Our team is local. Offices in Melbourne and Sydney. All work is crafted via our in-house teams allowing us to consistently manage an extraordinarily high quality outcome, timing and customer service.
For the majority of our projects its far quicker and more efficient to get started the same day and update the team via phone, email and share screens with zoom and Microsoft teams. As our products are digital, we have the luxury of proofing, reviewing, and updating almost instantly.
If you would like to meet face to face on projects we invite you to meet via our Sydney studio.
If you would like to meet face to face on projects we invite you to meet via our Sydney studio.
We accept payment via bank transfer, safe payment gateway PayPal and Stripe and accommodate credit cards and can also receive cheques.
We believe in supporting the needs of our customer and our team.
The company was started in 2008 and offers a variety of architectural services, CAD-SHEETS is newer initiative and one which our regular clients had requested and now enjoy.
Our Mission is to provide premium quality architectural plans at a fraction of the typical cost, with an exceptional level of customer service. We want you, our client to get ahead in the property market by benefiting from our professionalism and take advantage of our outstanding price point.
Every employee in the business has a degree in Architecture and an intimate knowledge of computer aided drawings specifically to the property industry. We ensure that your files are managed securely and that we can provide high quality product and service within an instant. Also, we have been providing architectural services with our professional team for many years and built a solid business around it. We are also proud of our customer service and quality.
38 Full time staff make up our team. The CAD-SHEETS team is managed by 8 of those team members.
Yes.

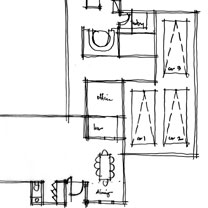
01
Email Concept
Simply send us an email with your
sketch concept.

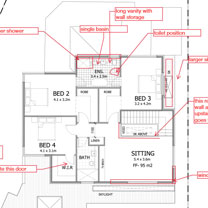
02
Preview
We review your drawings and review any missing information with you.

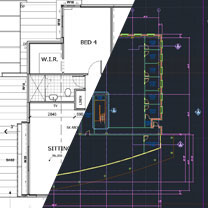
03
Finished Product
Your completed work is issued ready to use in PDF and CAD or REVIT.
